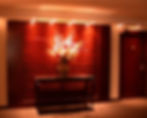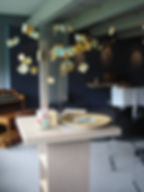
OCHOA Interior Architecture
Interior Design l Project Management
DOLORES OCHOA, NCIDQ, USGBC IL Green Alliance
Location: Chicago, IL
Email: doenergydesign@gmail.com
LinkedIn: linkedin.com/in/dodesign1
Web: www.doenergydesign.net
BE INSPIRED

Tropical Residence

1350/1360 N. Lake Shore Drive The residential common corridors of these two buildings had no light, no direction, nor demarcation for the elevators & exits. The individual unit's doors, metal frames & hardware where in poor shape. In addition, the building management wanted to add cable for internet & TV. The resulting design incld. a curved element visually pointing to the exits. Custom Light Fixture Prototypes were designed, produced & installed on 20 floors of both buildings, etc...

New Construction, 3-Unit Brick Design.

View facing the balcony, this is the tv/conversation area with special handling of the custom art throughout.

Rendering showing an exterior Entry and Communicating Stairways space- Components of a larger Master Plan design project. This was a design for a new addition to add light filled Lake Michigan views, new common Entry for the residents, Rental Property Management activities, & Concessions areas to these two 20th century high rise mixed-use buildings.

Detail of finished Fireplace Mantel that wraps around the marble clad wall.

CHAPEL: All girls high school in Wicker Park, I created a sacred space by converting a Religion classroom. This space was created as a respite for the entire community of my Alma Mater. There is a curved wall inviting the inhabitant & acoustically correcting the space. This is a view of the Prayer Pedestal base that I had built in ash wood. Piano wire & clips allow the community of the school to place their individual prayers collectively in the dedicated Chapel space.

This home office houses custom re-purposed cherry cabinetry, art display & special lighting.

Custom slate finger tiles & hammered copper tiles are all sealed for protection during cooking adorn this stove & hood backsplash area in an open Kitchen.

This Showcase House was a benefit for the Oak Park for a wonderful organization which ASID donated time and materials to. It was where I created an update to the Kitchen, Butler's Pantry & Office in a beautiful 1929 English Manor Home. Further photos here...

Roooftop Round Bar Design - LEED healthclub
![2nd_floor_view_1[1]](https://static.wixstatic.com/media/e8102a_6a9adb5473a143f5bb6fc66205549baf.jpg/v1/fill/w_162,h_122,al_c,q_80,usm_0.66_1.00_0.01,blur_2,enc_avif,quality_auto/e8102a_6a9adb5473a143f5bb6fc66205549baf.jpg)
LEED Health Club design - Running track above work out machines, with a glass enclosed Exercise Class Room on the right.

Find inspiration wherever you go - Entry located in Italy. No matter how small a space or insignificant you think it is, you must inspire interest in entering your world. Incorporate texture, color, light & drama. D. Ochoa

Residential Corridors - Gave demarcation for Exits & Elevator Lobbies to the apartments using shape, color and lighting. For the wood focal wall, I purchased furniture pieces to place in front of my custom wood walls, add curved, lighted dropped soffits to shine light on my custom silk floral designs.

View looking back at the Dining Area, Foyer and Kitchen through the opening. Color & special lighting are used as a backdrop for Client's wonderful photography, & Asian Art throughout this warm & comfortable condo.
OCHOA Interior Architecture © 2023
Created with Wix.com